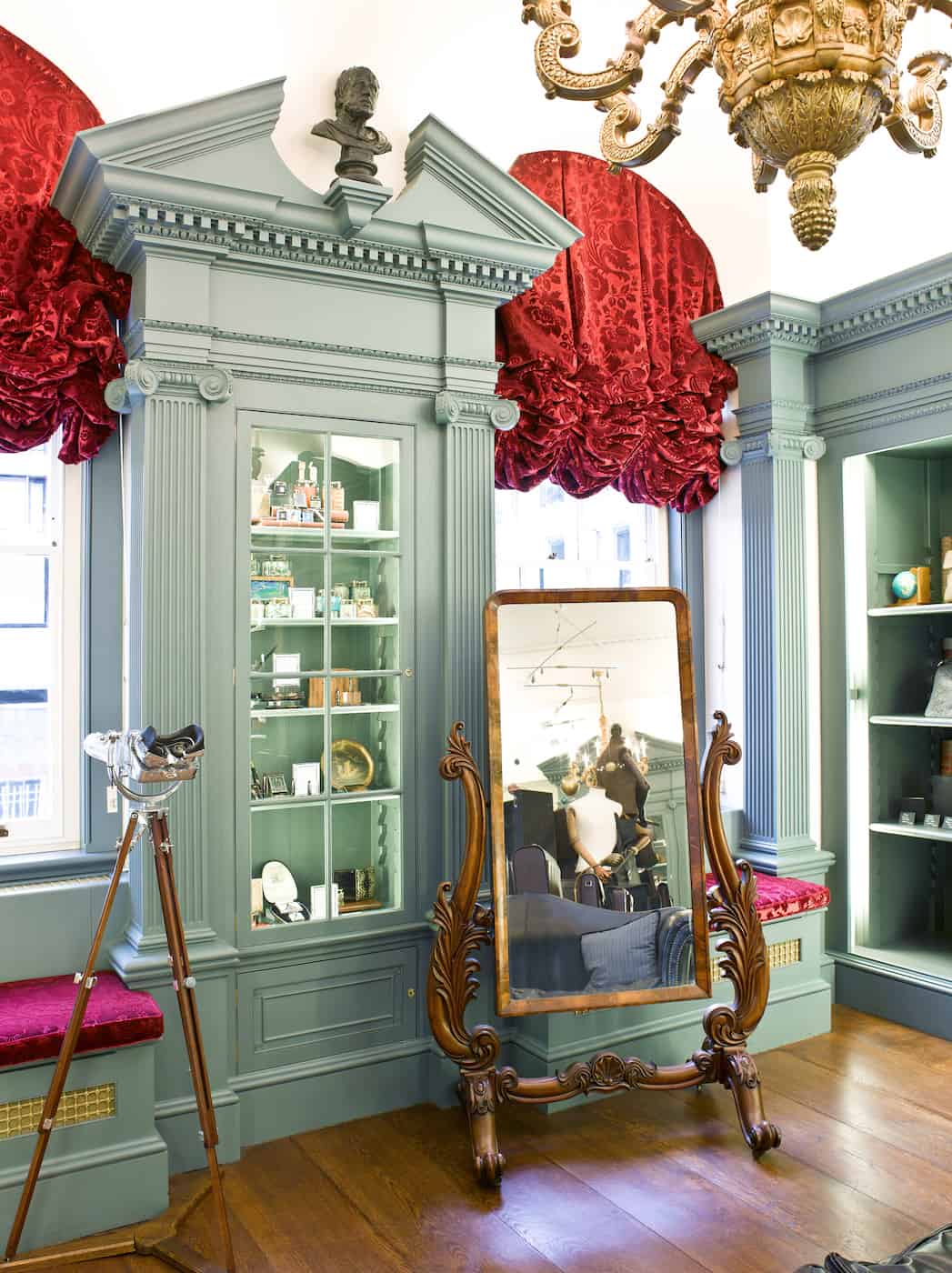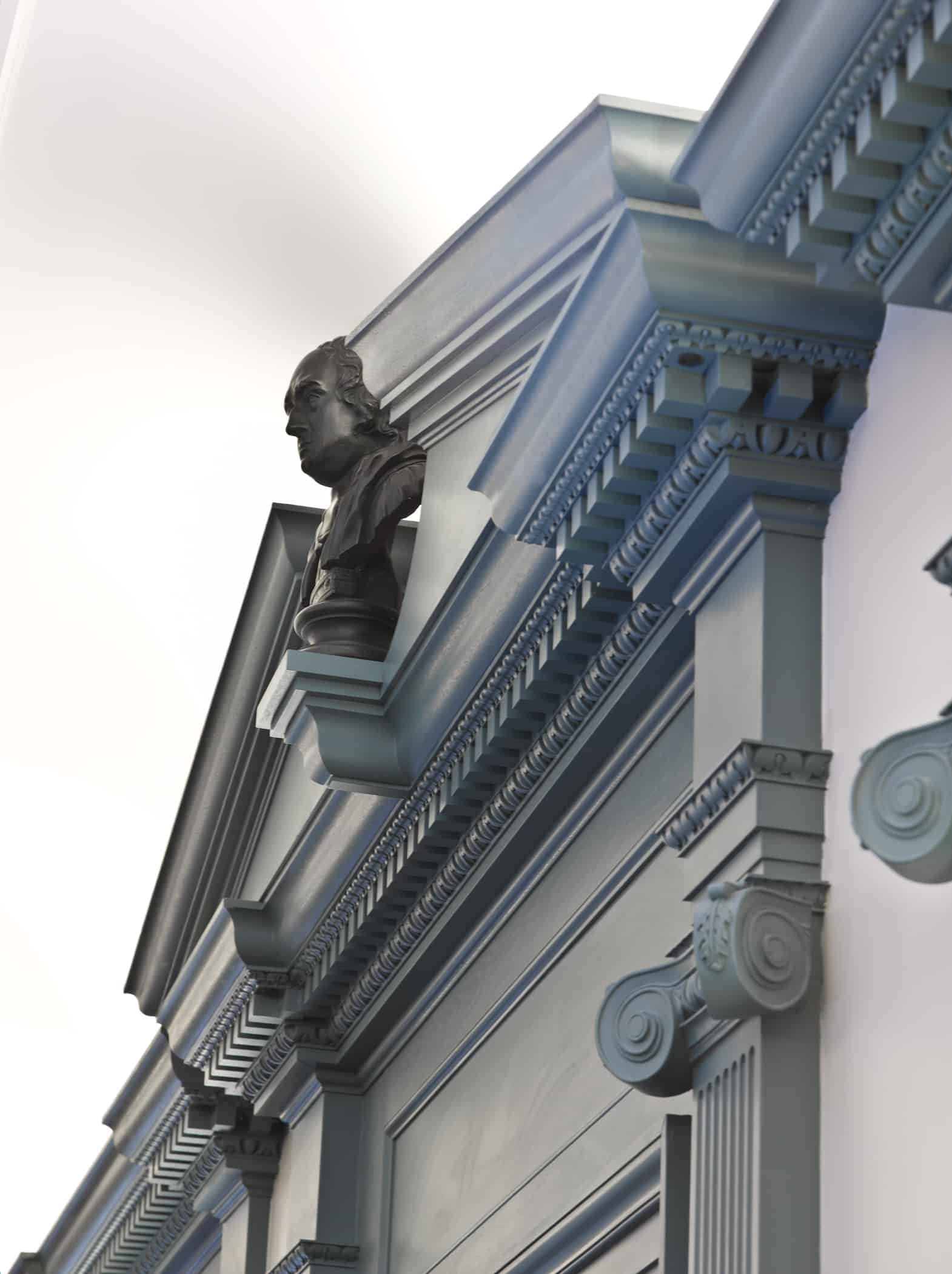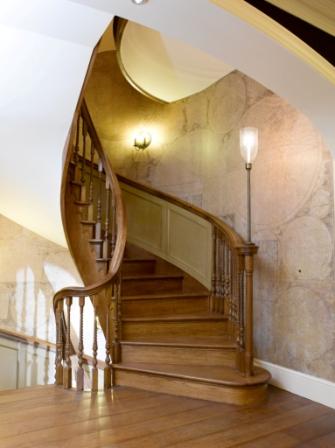In July 2007 following several recommendations from existing clients we were approached by Alfred Dunhill Limited to help with the revitalisation of Bourdon House.
After several detailed discussions with the client, they felt confident we had the expertise to help transform this historic property, originally built as a home for the Duke and Duchess of Westminster. In August 2007 we were asked to deliver a proposal to refurnish the Discovery Room and the stairwell, a process which was later extended to include individual furniture and the lift car. Through careful control of he overall plan we would be able to co-ordinate each critical stage of the process and deliver their vision.


The challenge was to convert uninspiring spaces into modern functional retail, yet still reflect the authentic Georgian aesthetics of thee original building. The clients’ desire to have a painted finish prompted us to accent the room with ornate mahogany doors, incorporating carved mouldings, satinwood inlays and ebonised paterae, to achieve design approval we prepared detailed drawings and three-dimensional models as well as full–sized samples.
The original brief of a high-barrelled ceiling did not suit the physical restrictions imposed upon us without additional building work. Therefore, it was necessary for our designers to utilise the space in a way that would create a coherent well-proportioned solution that still met with the clients’ aspirations. We developed the accepted proportions of the Ionic order and introduced a coved ceiling to achieve an elegant solution. To complete the room we designed the marble fireplace and specified the wide-board oak flooring.
The stairwell proved particularly problematic requiring two flights with differing heights and varied opening points. A number of solutions were proposed but finally a double helical stair was selected as this met both the aesthetic criteria and building regulations. The solution required careful adjustment with the rise and goes and the addition of landings and balustrades to allow access to the first floor rooms.
